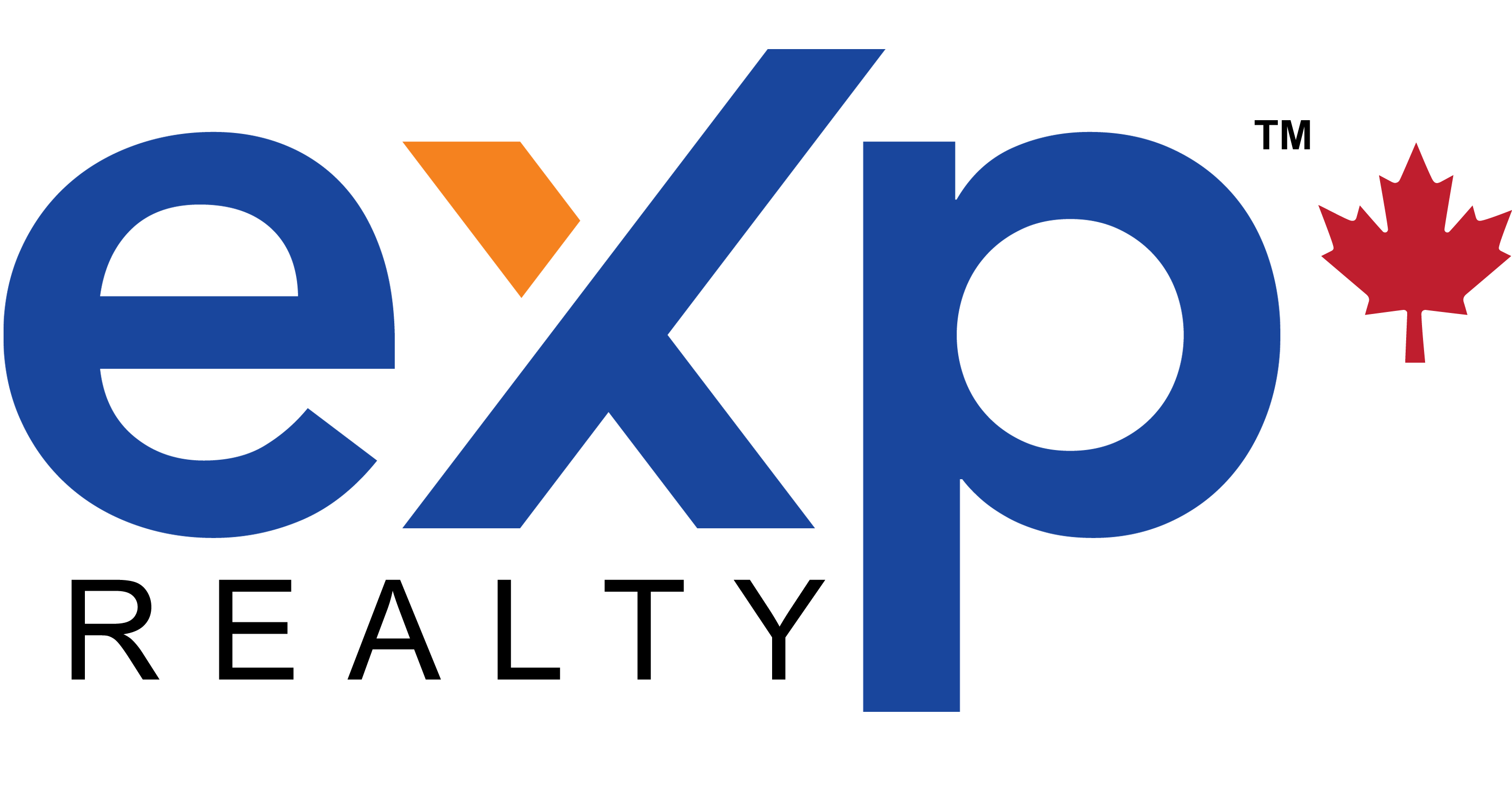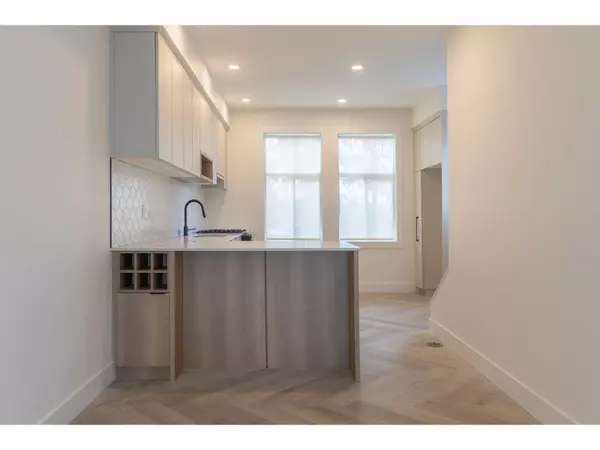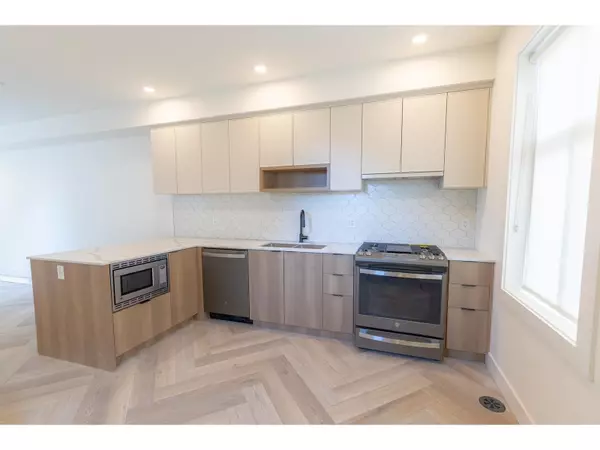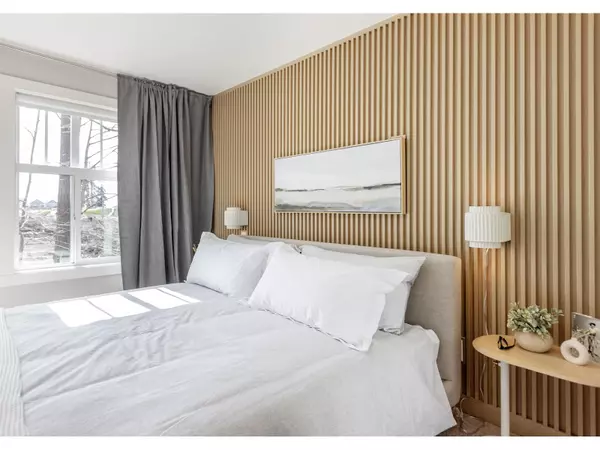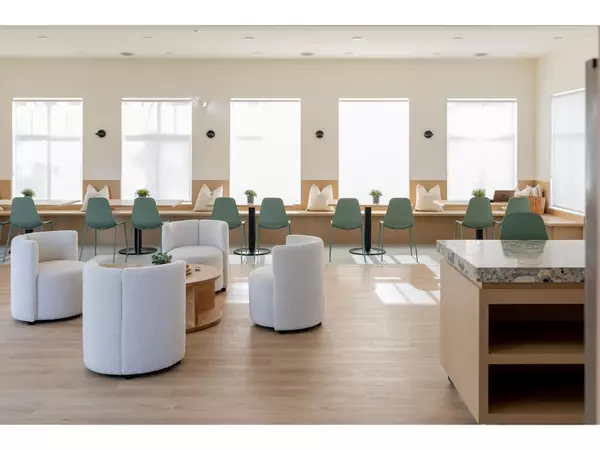HOW MUCH WOULD YOU LIKE TO OFFER FOR THIS PROPERTY?

2 Beds
3 Baths
1,257 SqFt
2 Beds
3 Baths
1,257 SqFt
Open House
Mon Nov 17, 12:00pm - 5:00pm
Tue Nov 18, 12:00pm - 5:00pm
Wed Nov 19, 12:00pm - 5:00pm
Sat Nov 22, 12:00pm - 5:00pm
Sun Nov 23, 12:00pm - 5:00pm
Mon Nov 24, 12:00pm - 5:00pm
Tue Nov 25, 12:00pm - 5:00pm
Key Details
Property Type Single Family Home, Townhouse
Sub Type Townhouse
Listing Status Active
Purchase Type For Sale
Square Footage 1,257 sqft
Price per Sqft $715
MLS® Listing ID R2954831
Style 3 Level
Bedrooms 2
Condo Fees $251/mo
Year Built 2025
Property Sub-Type Townhouse
Source Fraser Valley Real Estate Board
Property Description
Location
Province BC
Rooms
Kitchen 0.0
Interior
Heating Forced air
Exterior
Parking Features Yes
Community Features Pets Allowed With Restrictions
View Y/N No
Total Parking Spaces 2
Private Pool No
Building
Sewer Storm sewer
Architectural Style 3 Level
Others
Ownership Strata
Home Nader specializes in White Rock BC real estate market trends, helping buyers find luxury homes in South Surrey and investment properties near Semiahmoo Bay. Our mortgage calculator helps estimate payments for properties in Grandview Heights, Buena Vista, and Morgan Heights neighborhoods.
Searching for "realtor near me" in White Rock? Home Nader provides expert real estate services for waterfront properties and family homes throughout White Rock and South Surrey.
Use our hidden mortgage calculator tool to estimate payments for White Rock condos, South Surrey townhomes, and oceanfront properties in Crescent Beach.
Popular White Rock neighborhoods we serve: White Rock Centre, Grandview Heights, Buena Vista, Ocean Park, Morgan Heights, and Crescent Beach.
