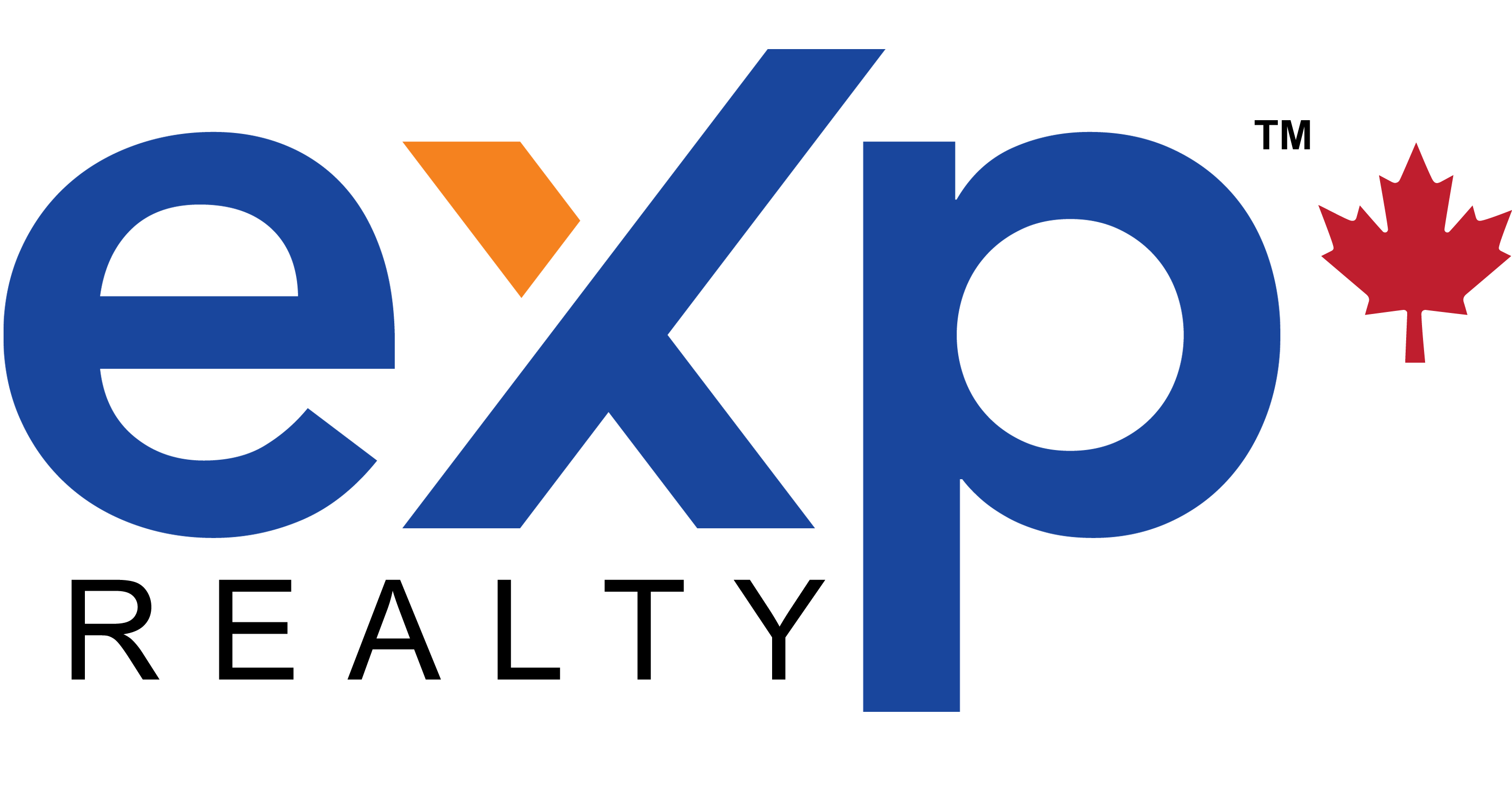HOW MUCH WOULD YOU LIKE TO OFFER FOR THIS PROPERTY?

2 Beds
2 Baths
1,502 SqFt
2 Beds
2 Baths
1,502 SqFt
Open House
Sun Sep 21, 1:00pm - 3:00pm
Key Details
Property Type Single Family Home
Sub Type Strata
Listing Status Active
Purchase Type For Sale
Square Footage 1,502 sqft
Price per Sqft $1,231
MLS® Listing ID R3022547
Style Other
Bedrooms 2
Condo Fees $946/mo
Property Sub-Type Strata
Source Fraser Valley Real Estate Board
Property Description
Location
Province BC
Rooms
Kitchen 0.0
Interior
Heating , Radiant heat
Cooling Air Conditioned
Fireplaces Number 1
Exterior
Parking Features Yes
Community Features Pets Allowed With Restrictions, Rentals Allowed
View Y/N Yes
View Mountain view, Ocean view, View (panoramic)
Total Parking Spaces 2
Private Pool Yes
Building
Story 16
Sewer Sanitary sewer, Storm sewer
Architectural Style Other
Others
Ownership Strata
Virtual Tour https://vimeo.com/994173115?share=copy#t=0
Home Nader specializes in White Rock BC real estate market trends, helping buyers find luxury homes in South Surrey and investment properties near Semiahmoo Bay. Our mortgage calculator helps estimate payments for properties in Grandview Heights, Buena Vista, and Morgan Heights neighborhoods.
Searching for "realtor near me" in White Rock? Home Nader provides expert real estate services for waterfront properties and family homes throughout White Rock and South Surrey.
Use our hidden mortgage calculator tool to estimate payments for White Rock condos, South Surrey townhomes, and oceanfront properties in Crescent Beach.
Popular White Rock neighborhoods we serve: White Rock Centre, Grandview Heights, Buena Vista, Ocean Park, Morgan Heights, and Crescent Beach.








