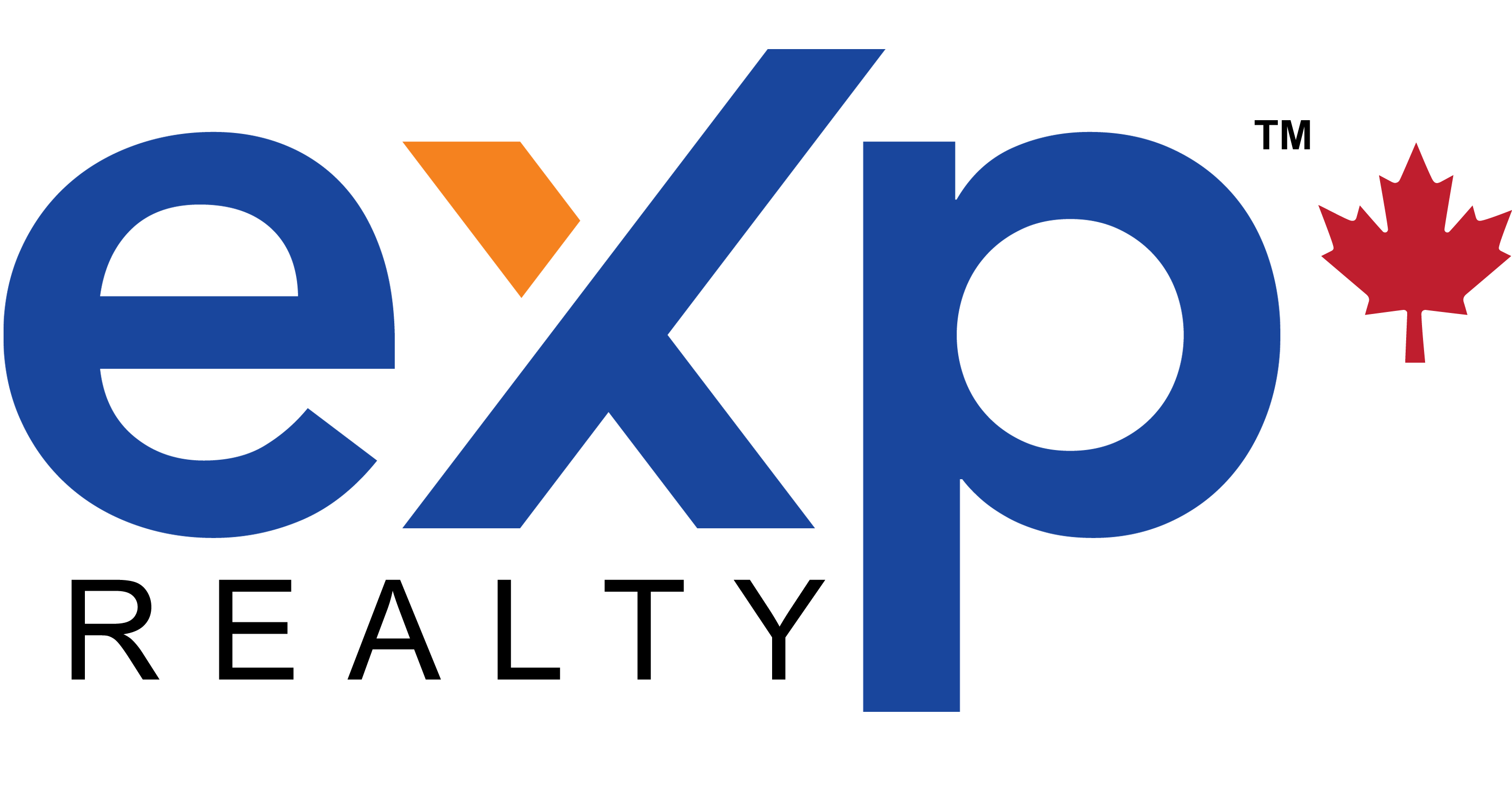HOW MUCH WOULD YOU LIKE TO OFFER FOR THIS PROPERTY?

4 Beds
3 Baths
1,770 SqFt
4 Beds
3 Baths
1,770 SqFt
Open House
Sat Nov 22, 12:00pm - 3:00pm
Key Details
Property Type Single Family Home
Sub Type Freehold
Listing Status Active
Purchase Type For Sale
Square Footage 1,770 sqft
Price per Sqft $367
Subdivision City Of Vernon
MLS® Listing ID 10367185
Bedrooms 4
Half Baths 1
Year Built 1974
Lot Size 6,098 Sqft
Acres 0.14
Property Sub-Type Freehold
Source Association of Interior REALTORS®
Property Description
Location
Province BC
Rooms
Kitchen 1.0
Extra Room 1 Basement 15'0'' x 4'8'' 3pc Bathroom
Extra Room 2 Basement 8'7'' x 15'10'' Bedroom
Extra Room 3 Basement 19'5'' x 24'3'' Family room
Extra Room 4 Main level 7'11'' x 6'6'' 4pc Bathroom
Extra Room 5 Main level 8'10'' x 10'6'' Bedroom
Extra Room 6 Main level 9'5'' x 10'6'' Bedroom
Interior
Heating Forced air
Cooling Central air conditioning
Flooring Ceramic Tile, Hardwood
Fireplaces Number 1
Fireplaces Type Conventional
Exterior
Parking Features Yes
Garage Spaces 1.0
Garage Description 1
View Y/N No
Roof Type Unknown
Total Parking Spaces 1
Private Pool No
Building
Story 2
Sewer Municipal sewage system
Others
Ownership Freehold
Home Nader specializes in White Rock BC real estate market trends, helping buyers find luxury homes in South Surrey and investment properties near Semiahmoo Bay. Our mortgage calculator helps estimate payments for properties in Grandview Heights, Buena Vista, and Morgan Heights neighborhoods.
Searching for "realtor near me" in White Rock? Home Nader provides expert real estate services for waterfront properties and family homes throughout White Rock and South Surrey.
Use our hidden mortgage calculator tool to estimate payments for White Rock condos, South Surrey townhomes, and oceanfront properties in Crescent Beach.
Popular White Rock neighborhoods we serve: White Rock Centre, Grandview Heights, Buena Vista, Ocean Park, Morgan Heights, and Crescent Beach.








