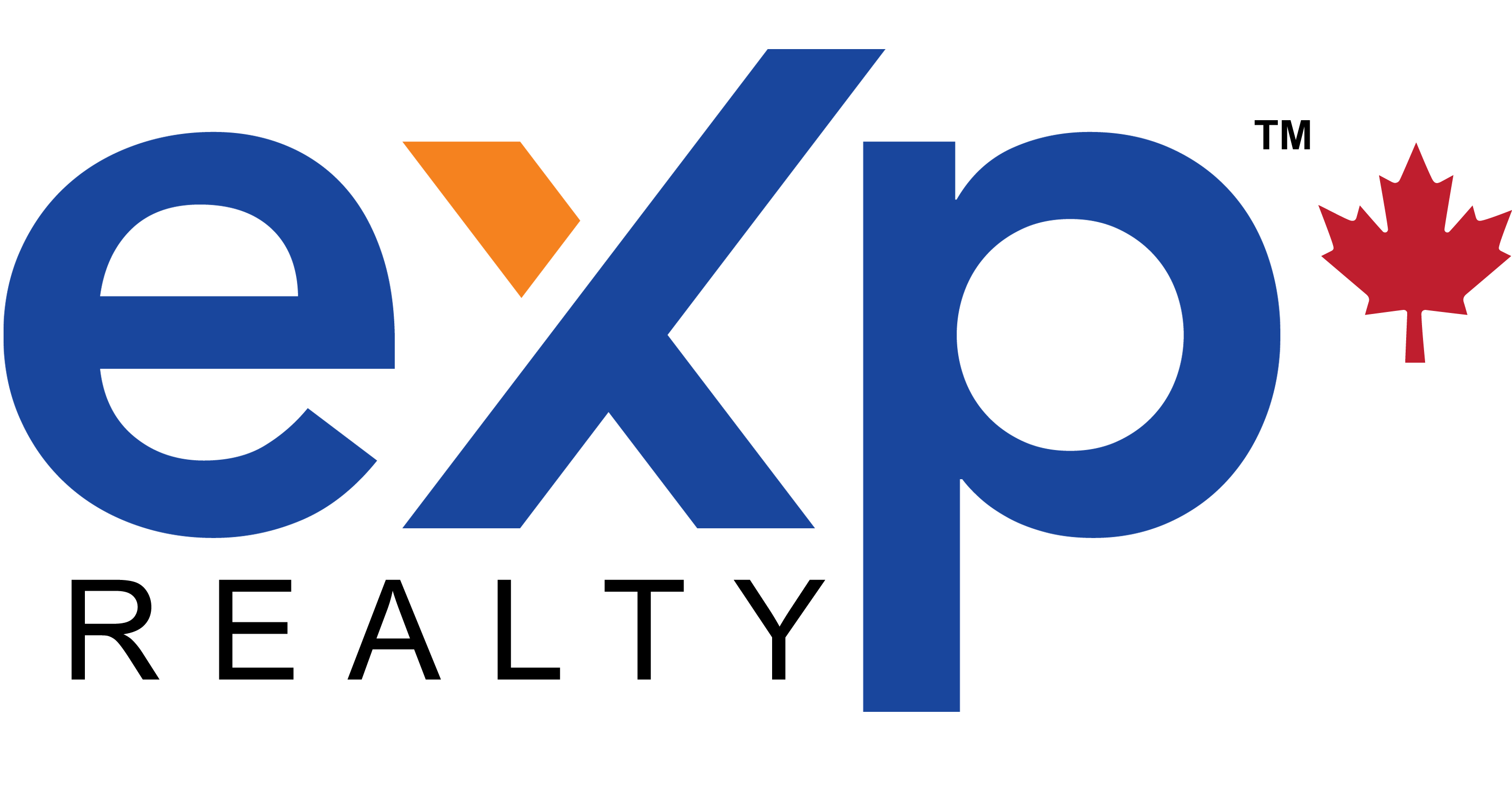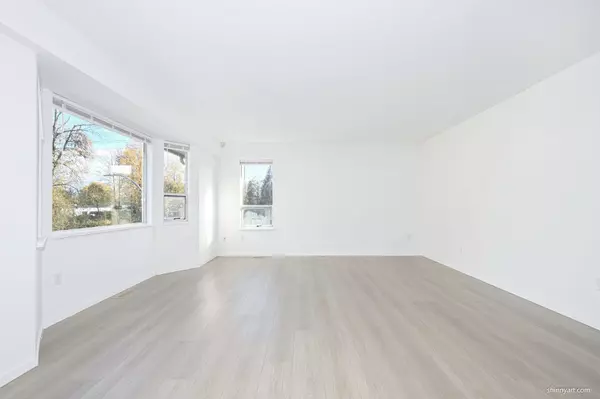HOW MUCH WOULD YOU LIKE TO OFFER FOR THIS PROPERTY?

4 Beds
3 Baths
2,456 SqFt
4 Beds
3 Baths
2,456 SqFt
Key Details
Property Type Single Family Home
Sub Type Single Family Residence
Listing Status Active
Purchase Type For Sale
Square Footage 2,456 sqft
Price per Sqft $569
MLS Listing ID R3066189
Style Basement Entry
Bedrooms 4
Full Baths 3
HOA Y/N No
Year Built 1988
Lot Size 7,405 Sqft
Property Sub-Type Single Family Residence
Property Description
Location
Province BC
Community Citadel Pq
Area Port Coquitlam
Zoning RS2
Rooms
Other Rooms Living Room, Dining Room, Kitchen, Family Room, Nook, Primary Bedroom, Walk-In Closet, Bedroom, Bedroom, Foyer, Kitchen, Living Room, Dining Room, Bedroom, Laundry
Kitchen 2
Interior
Heating Forced Air, Heat Pump
Cooling Air Conditioning
Flooring Laminate, Tile, Carpet
Fireplaces Number 1
Fireplaces Type Gas
Appliance Washer/Dryer, Dishwasher, Refrigerator, Stove
Exterior
Exterior Feature Balcony
Garage Spaces 2.0
Fence Fenced
Community Features Shopping Nearby
Utilities Available Electricity Connected, Natural Gas Connected, Water Connected
View Y/N No
Roof Type Asphalt
Total Parking Spaces 5
Garage true
Building
Lot Description Central Location, Recreation Nearby
Story 2
Foundation Concrete Perimeter
Sewer Public Sewer, Sanitary Sewer, Storm Sewer
Water Public
Others
Ownership Freehold NonStrata

Home Nader specializes in White Rock BC real estate market trends, helping buyers find luxury homes in South Surrey and investment properties near Semiahmoo Bay. Our mortgage calculator helps estimate payments for properties in Grandview Heights, Buena Vista, and Morgan Heights neighborhoods.
Searching for "realtor near me" in White Rock? Home Nader provides expert real estate services for waterfront properties and family homes throughout White Rock and South Surrey.
Use our hidden mortgage calculator tool to estimate payments for White Rock condos, South Surrey townhomes, and oceanfront properties in Crescent Beach.
Popular White Rock neighborhoods we serve: White Rock Centre, Grandview Heights, Buena Vista, Ocean Park, Morgan Heights, and Crescent Beach.







