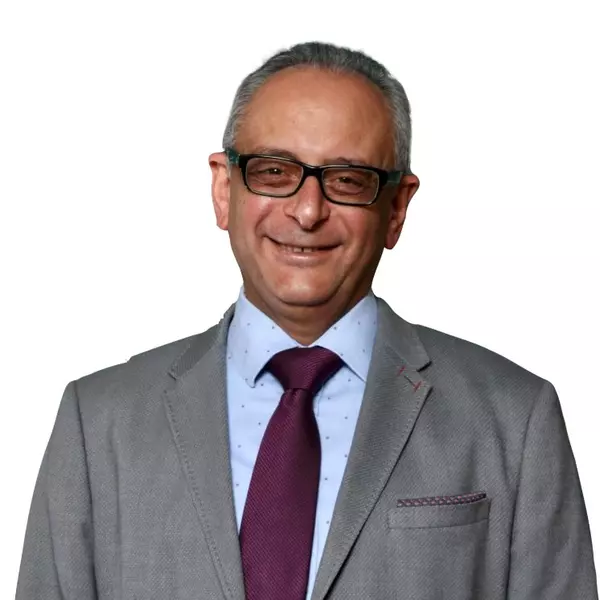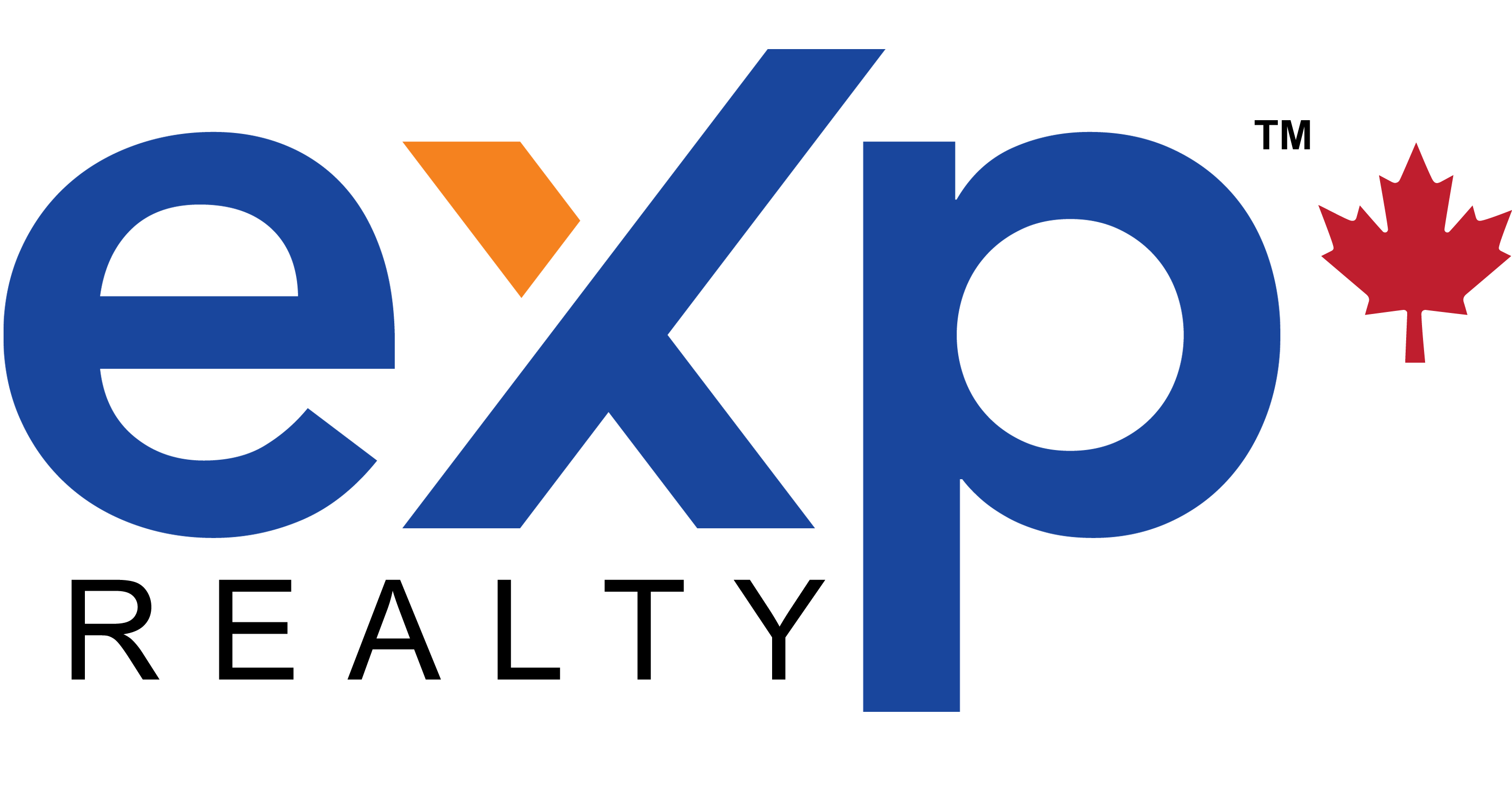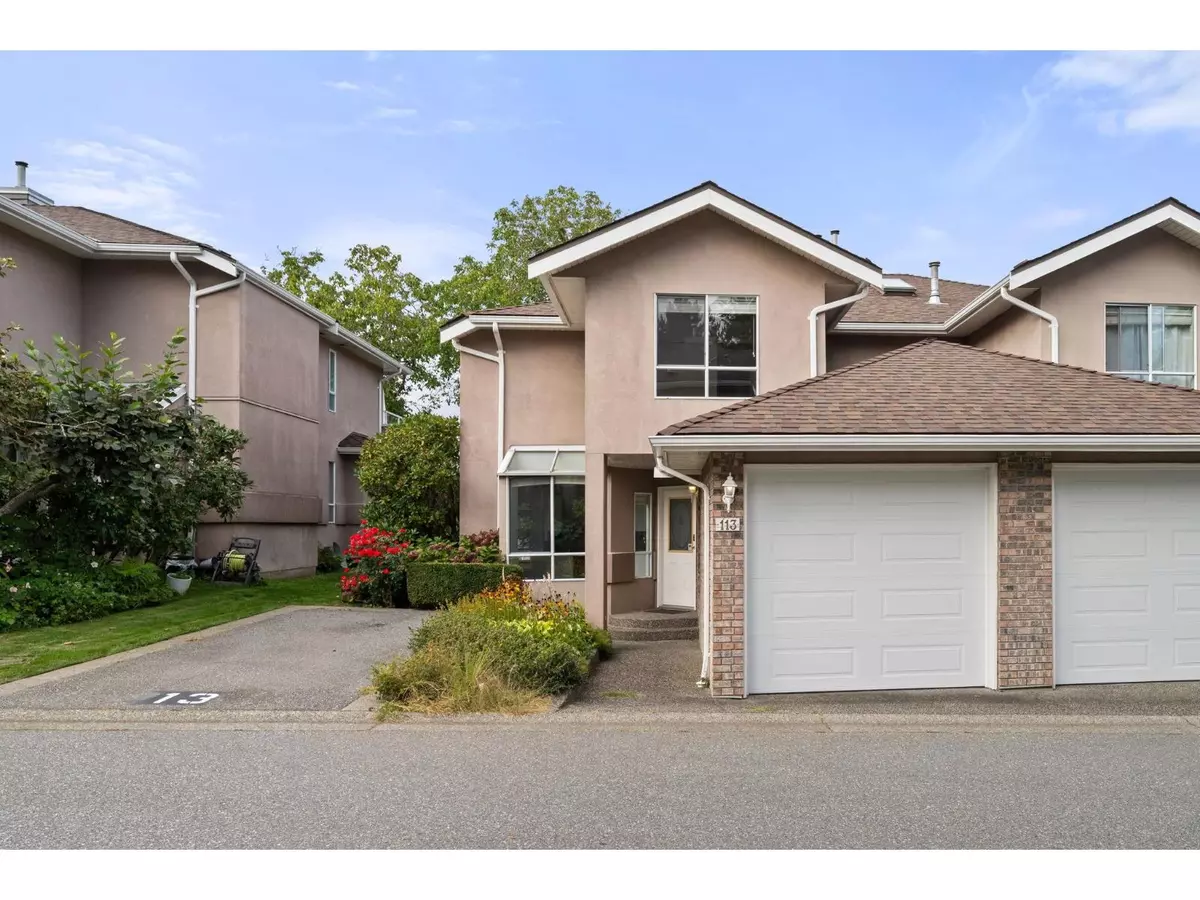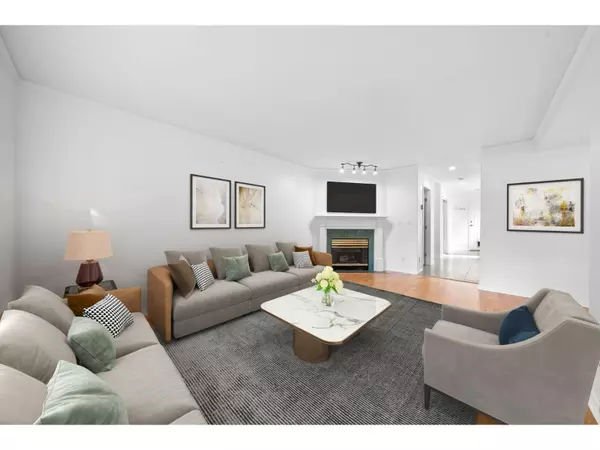HOW MUCH WOULD YOU LIKE TO OFFER FOR THIS PROPERTY?

3 Beds
3 Baths
1,745 SqFt
3 Beds
3 Baths
1,745 SqFt
Open House
Sat Nov 22, 2:00pm - 4:00pm
Key Details
Property Type Single Family Home, Townhouse
Sub Type Townhouse
Listing Status Active
Purchase Type For Sale
Square Footage 1,745 sqft
Price per Sqft $457
MLS® Listing ID R3067232
Style 2 Level
Bedrooms 3
Condo Fees $538/mo
Property Sub-Type Townhouse
Source Fraser Valley Real Estate Board
Property Description
Location
Province BC
Rooms
Kitchen 0.0
Interior
Heating Baseboard heaters, Hot Water, Radiant heat
Fireplaces Number 1
Exterior
Parking Features Yes
Community Features Pets Allowed, Rentals Allowed
View Y/N Yes
View View
Total Parking Spaces 2
Private Pool No
Building
Story 2
Sewer Sanitary sewer, Storm sewer
Architectural Style 2 Level
Others
Ownership Strata
Home Nader specializes in White Rock BC real estate market trends, helping buyers find luxury homes in South Surrey and investment properties near Semiahmoo Bay. Our mortgage calculator helps estimate payments for properties in Grandview Heights, Buena Vista, and Morgan Heights neighborhoods.
Searching for "realtor near me" in White Rock? Home Nader provides expert real estate services for waterfront properties and family homes throughout White Rock and South Surrey.
Use our hidden mortgage calculator tool to estimate payments for White Rock condos, South Surrey townhomes, and oceanfront properties in Crescent Beach.
Popular White Rock neighborhoods we serve: White Rock Centre, Grandview Heights, Buena Vista, Ocean Park, Morgan Heights, and Crescent Beach.








