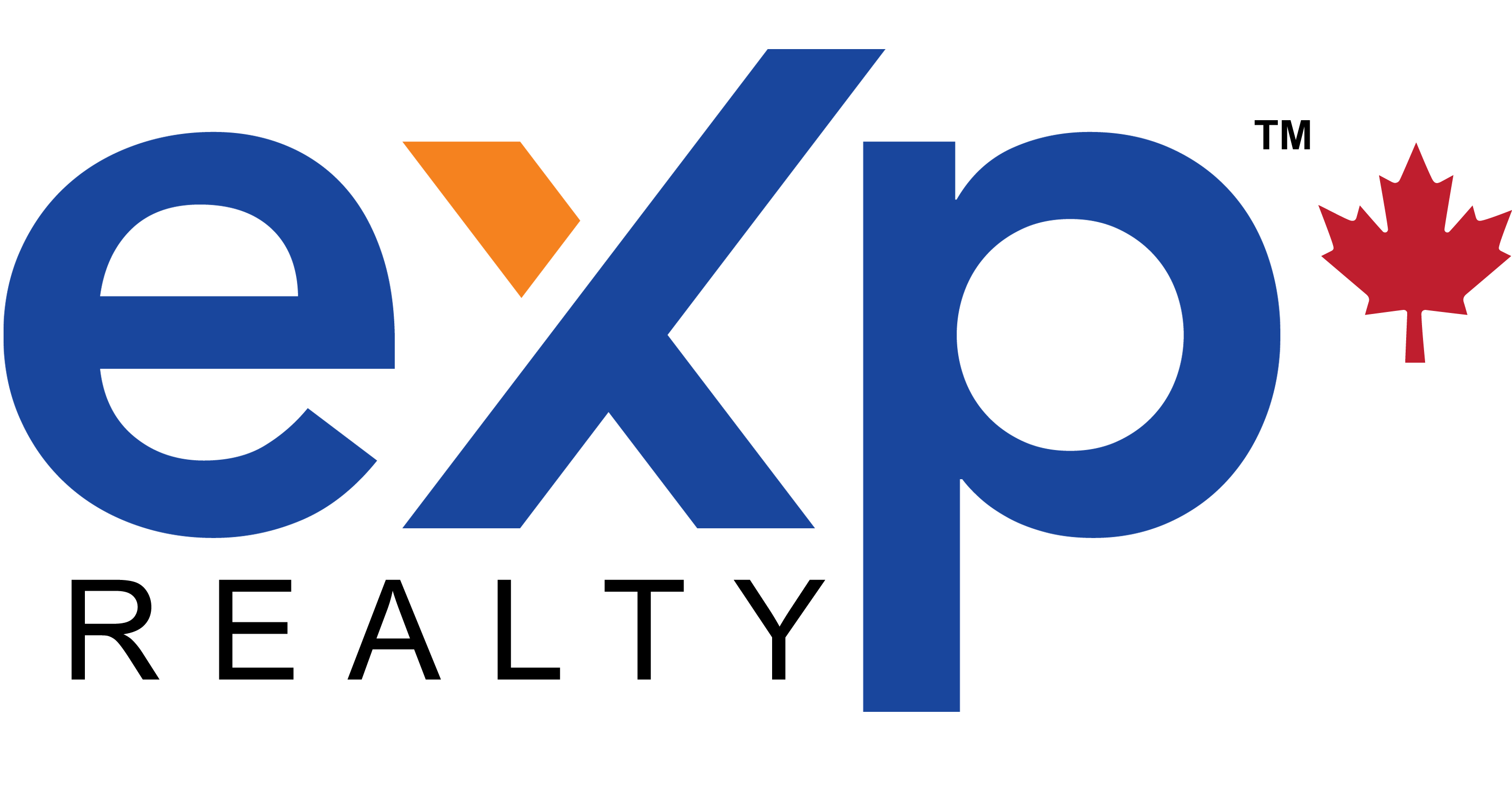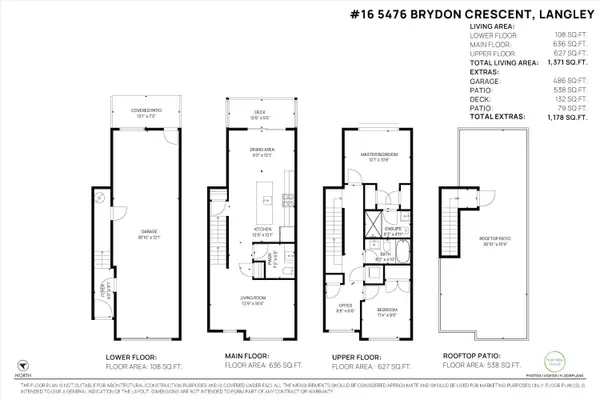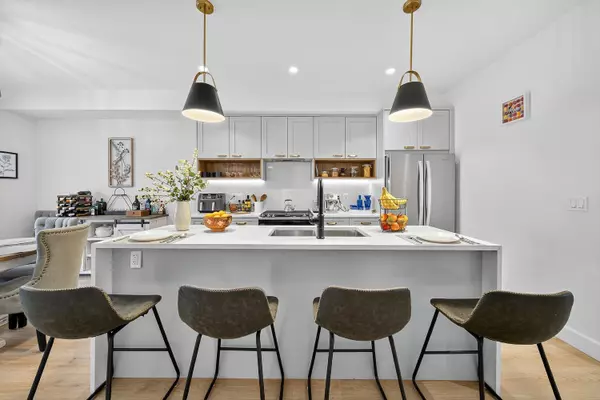HOW MUCH WOULD YOU LIKE TO OFFER FOR THIS PROPERTY?

2 Beds
3 Baths
1,371 SqFt
2 Beds
3 Baths
1,371 SqFt
Open House
Sun Nov 23, 2:00pm - 4:00pm
Key Details
Property Type Townhouse
Sub Type Townhouse
Listing Status Active
Purchase Type For Sale
Square Footage 1,371 sqft
Price per Sqft $546
Subdivision Brydon Living
MLS Listing ID R3067927
Style 3 Storey
Bedrooms 2
Full Baths 2
HOA Fees $248
HOA Y/N Yes
Year Built 2021
Property Sub-Type Townhouse
Property Description
Location
Province BC
Community Langley City
Area Langley
Zoning CD
Rooms
Other Rooms Foyer, Dining Room, Kitchen, Living Room, Primary Bedroom, Den, Bedroom
Kitchen 1
Interior
Interior Features Central Vacuum Roughed In
Heating Electric
Flooring Laminate, Mixed, Carpet
Window Features Window Coverings
Appliance Washer/Dryer, Dishwasher, Disposal, Refrigerator, Stove, Microwave
Laundry In Unit
Exterior
Exterior Feature Balcony
Garage Spaces 2.0
Fence Fenced
Community Features Shopping Nearby
Utilities Available Community, Electricity Connected, Natural Gas Connected, Water Connected
Amenities Available Trash, Maintenance Grounds, Management, Sewer, Snow Removal, Water
View Y/N No
Roof Type Torch-On
Street Surface Paved
Porch Patio, Deck, Rooftop Deck
Total Parking Spaces 2
Garage true
Building
Story 3
Foundation Concrete Perimeter
Sewer Public Sewer, Sanitary Sewer
Water Public
Others
Pets Allowed Cats OK, Dogs OK, Number Limit (Two), Yes With Restrictions
Restrictions Pets Allowed w/Rest.,Rentals Allwd w/Restrctns
Ownership Freehold Strata
Virtual Tour https://media.fraservalleyvirtual.com/5476-Brydon-Crescent

Home Nader specializes in White Rock BC real estate market trends, helping buyers find luxury homes in South Surrey and investment properties near Semiahmoo Bay. Our mortgage calculator helps estimate payments for properties in Grandview Heights, Buena Vista, and Morgan Heights neighborhoods.
Searching for "realtor near me" in White Rock? Home Nader provides expert real estate services for waterfront properties and family homes throughout White Rock and South Surrey.
Use our hidden mortgage calculator tool to estimate payments for White Rock condos, South Surrey townhomes, and oceanfront properties in Crescent Beach.
Popular White Rock neighborhoods we serve: White Rock Centre, Grandview Heights, Buena Vista, Ocean Park, Morgan Heights, and Crescent Beach.







